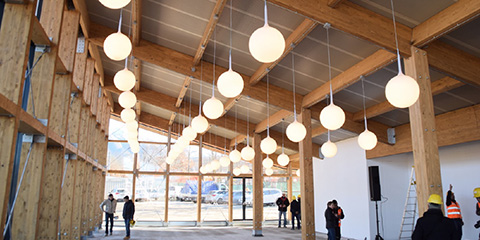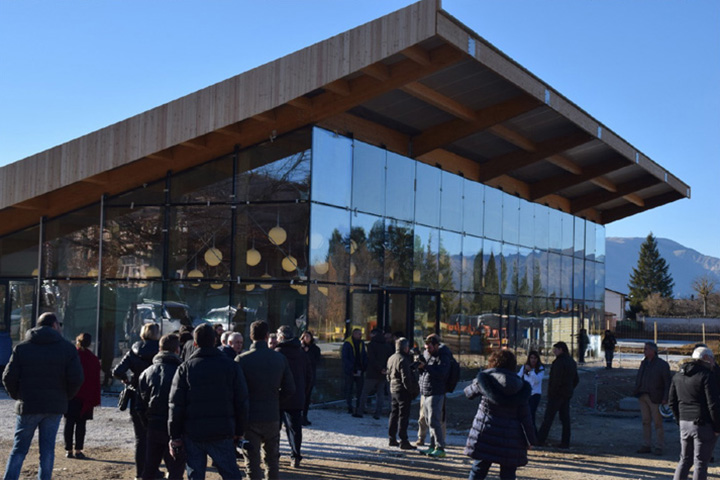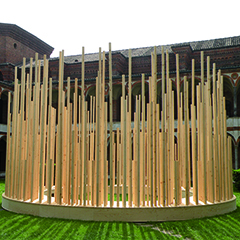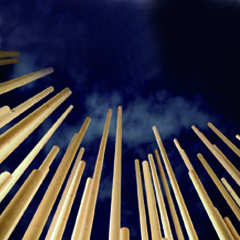Museo del Design del Friuli Venezia Giulia – Associazione di Promozione Sociale
P. IVA e CF 02863400301 – info@mudefri.it

The refectory has involved not only the entire staff of the Stefano Boeri Architects, but the whole ‘Filiera del legno FVG’ in an innovative project, built in just 30 days to help overcoming the dramatic emergency.
AMATE AMATRICE
design
Stefano Boeri Architetti, Italy, 2016
design team
The refectory: Stefano Boeri, Corrado Longa, Marco Giorgio, Julia Gocalek, Daniele Barillari
Structural design: Mirko Degano e Loris Borean.
The square and the "Radura" installation: Stefano Boeri Architects (Stefano Boeri, Michele Brunello)
Scientific direction: Stefano Boeri
Organised by: Azzurra Muzzonigro - Design: Marco Giorgio, Daniele Barillari, Francesca da Pozzo
manufactured by: Innova FVG, Filiera del legno FVG (contractor companies: DomusGaia, Legnolandia), Italy
The refectory: a project dedicated to the children of Amatrice, the city - in Central Italy - hit by the earthquake. The new building provides school meals for 150 children. Designed by Stefano Boeri Architects, it is conceived to be multifunctional and thus over time could be used to become a meeting place to organise inclusive activities, from cinema to events of all kinds. The building is the first one been accomplished within the new food area called ‘Amate Amatrice’ (Love Amatrice), conceived as a symbol of the renaissance of the town. The refectory is built with wooden prefabricated modular elements supplied by the Filiera del Legno FVG (Friuli Venezia Giulia). Rebuilding focusing on the wood, thus moving away from the traditional materials of these places, it is a unconventional choice made by Boeri: bold and innovative without lacking consistency and respect for the local environment."In these areas we need to change philosophy in the construction of houses", says Boeri, which stresses how wood may constitute a crucial element in the reconstruction: "It has characteristics of elasticity and lightness, it is suitable both in the event of restructuring (for slabs of the floors, or for roofs, for example), as well as for the construction of new buildings. It is also easy to assemble, especially in the case of pre-casts."

The square & the "Radura" installation: in addition to the refectory, the project foresees eight restaurants - which are the ones that the earthquake has levelled -, external pedestrian pavement with seating and lighting, a central square built in order to accommodate Radura (clearing), an exciting all-wood installation, born with the aim of recreating the enchanting sounds and smells of the forest due to poles of wood from the forests of Friuli.
Radura creates an intimate and collective space that can host encounters, readings, events. The installation is a circle of 400 cylindrical wooden columns, each with a diameter of 10 centimetres, forming the perimeter. The columns are anchored to the ground by a circular wooden platform, 45 centimetres high, with an outer diameter of 10.5 metres and an inner diameter of 7; inside, the platform also functions as seating.

